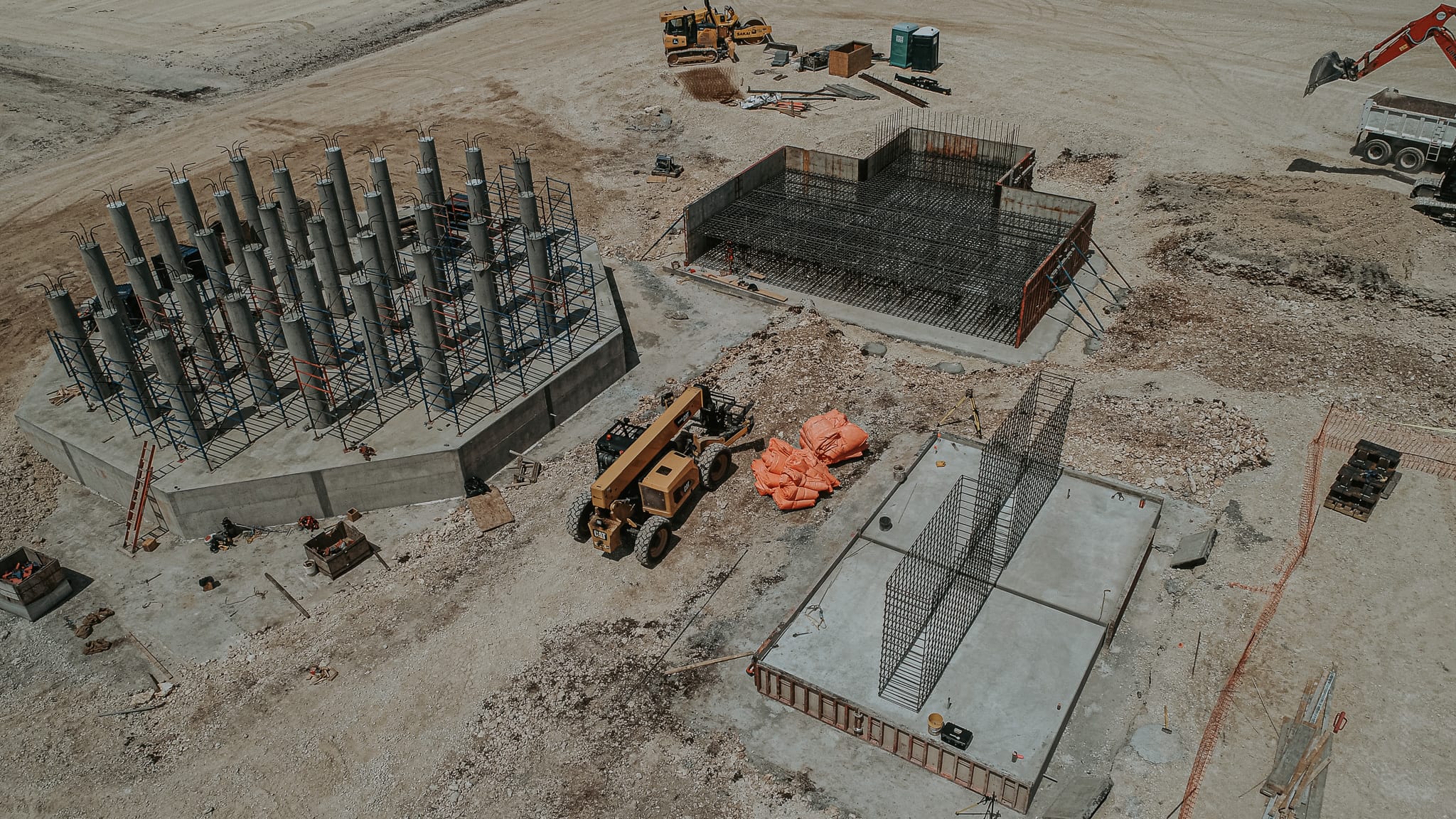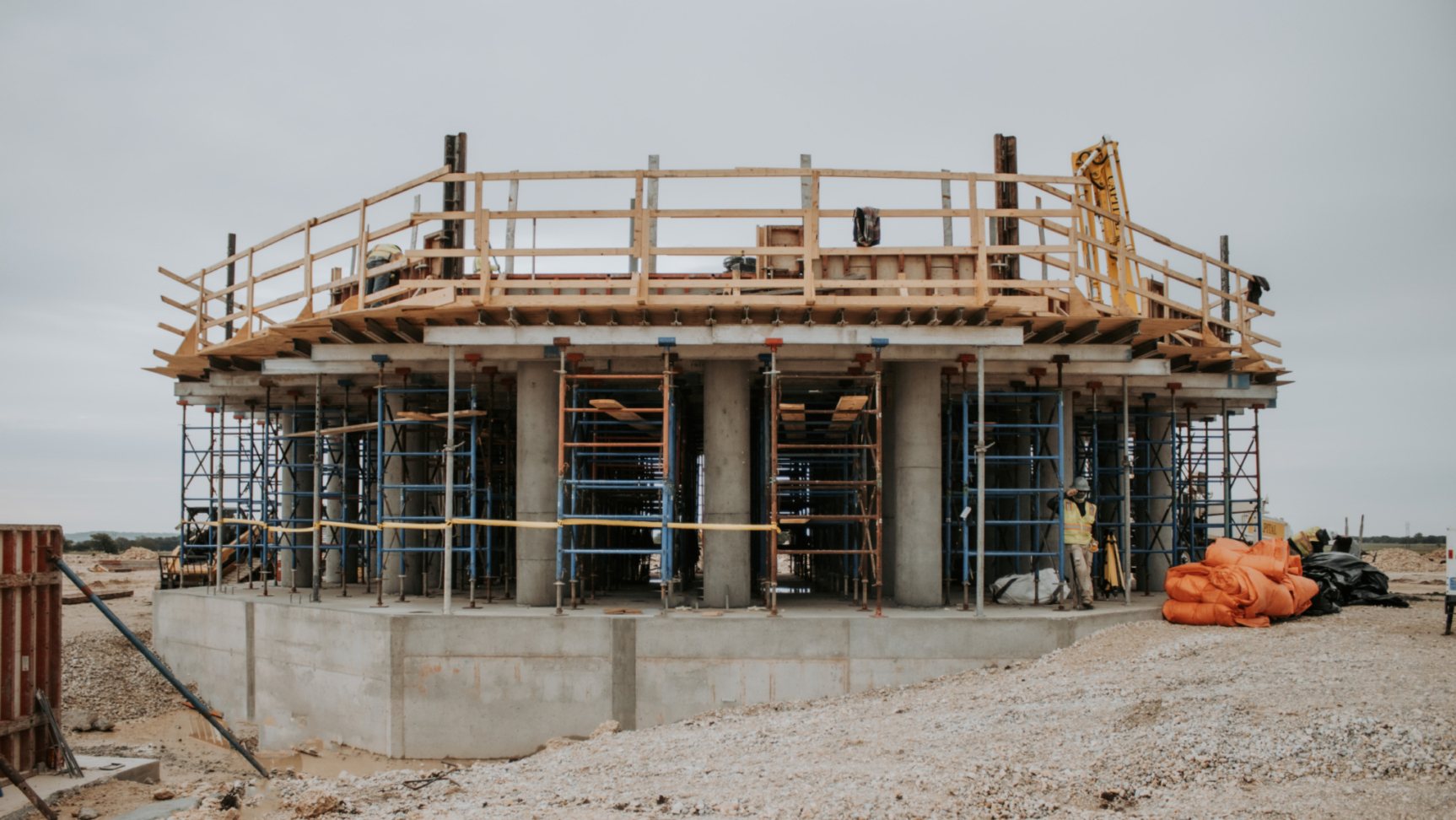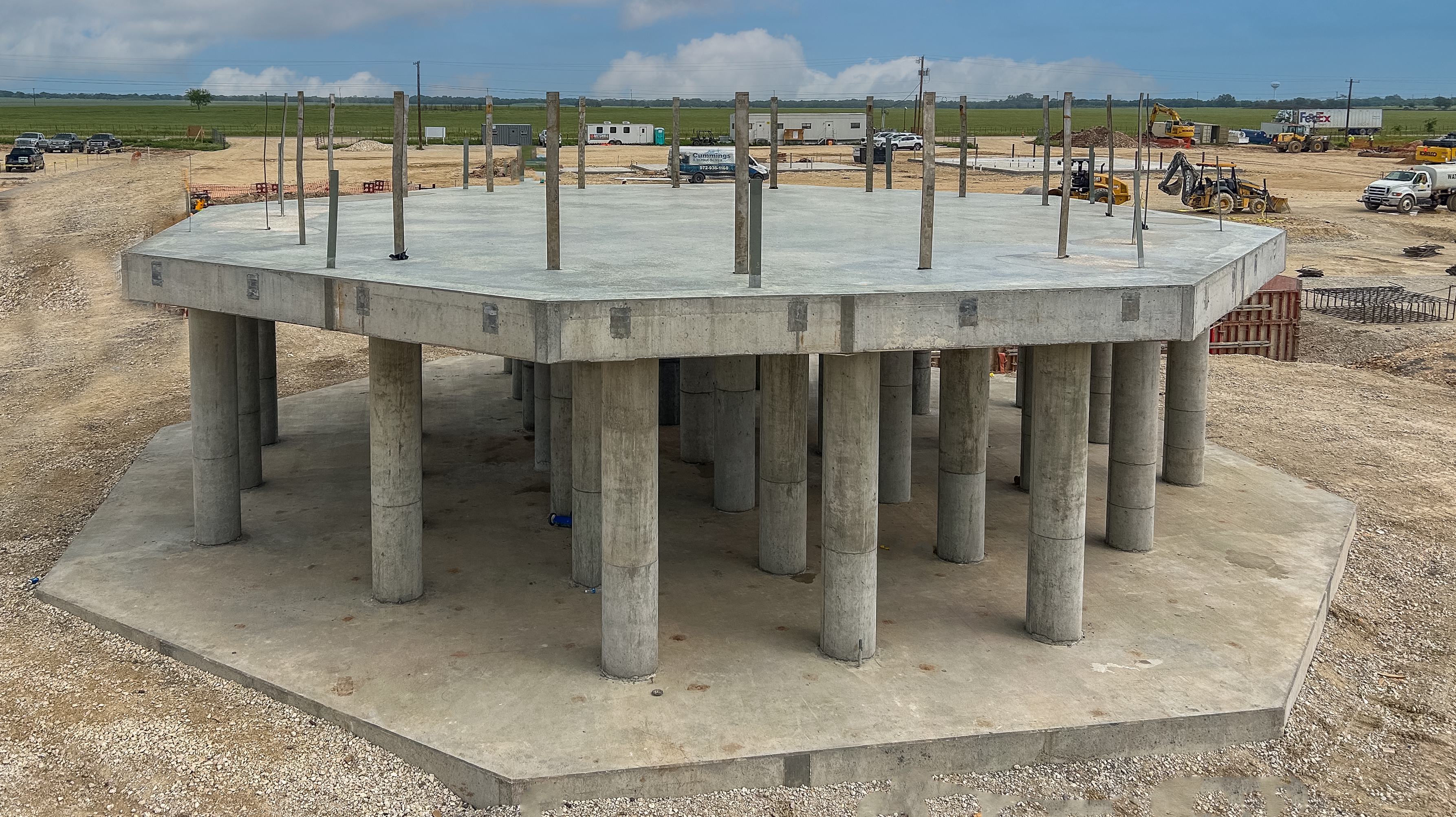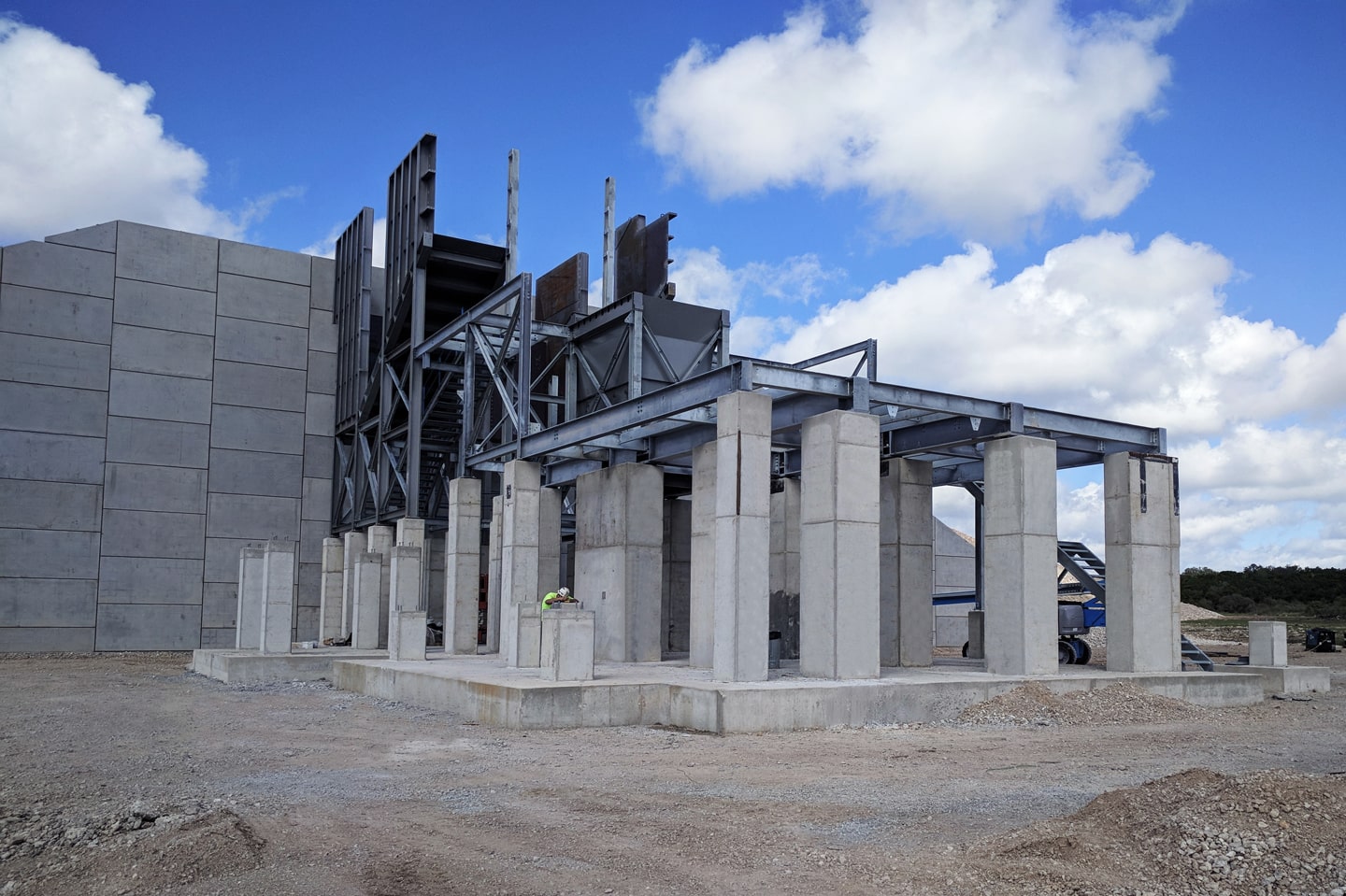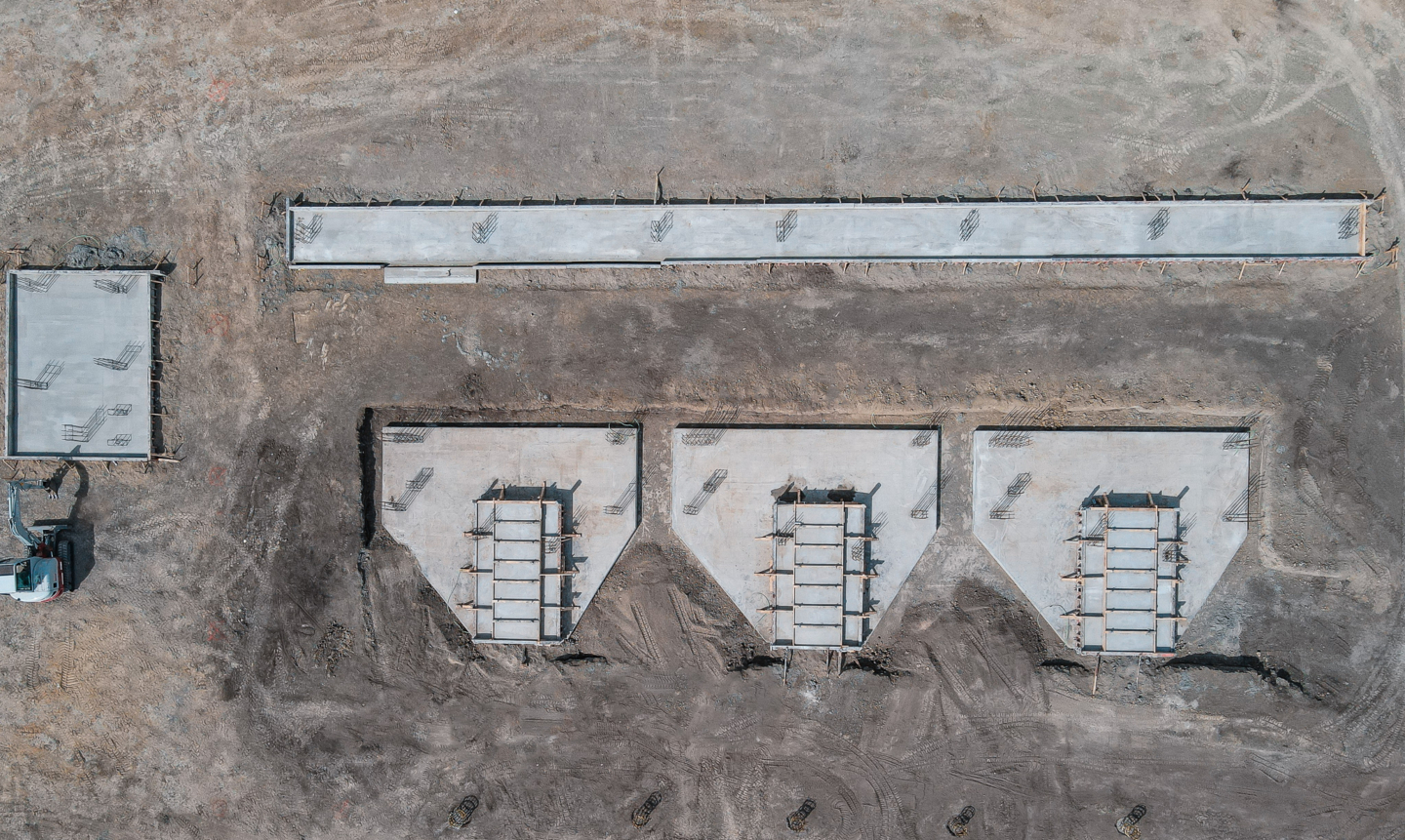Description
Work at this liquid nitrogen facility necessitated adherence to rigorous parameters in constructing its industrial foundations. The project scope entailed constructing an elevated foundation featuring 37, 11'6" tall columns, supporting a roof slab with a tolerance of only 1.8" flatness. The 6' footing required us to perform an in-house thermal control monitoring plan. This step was imperative for managing the mass concrete effectively to guarantee optional curing methods. Additional foundations for a liquid nitrogen tank and cold box storage were constructed. The precise execution of this project was imperative due to neighboring facilities relying on the on-site production of liquid nitrogen, underscoring the importance of meeting project deadlines with minimal margin for error.

